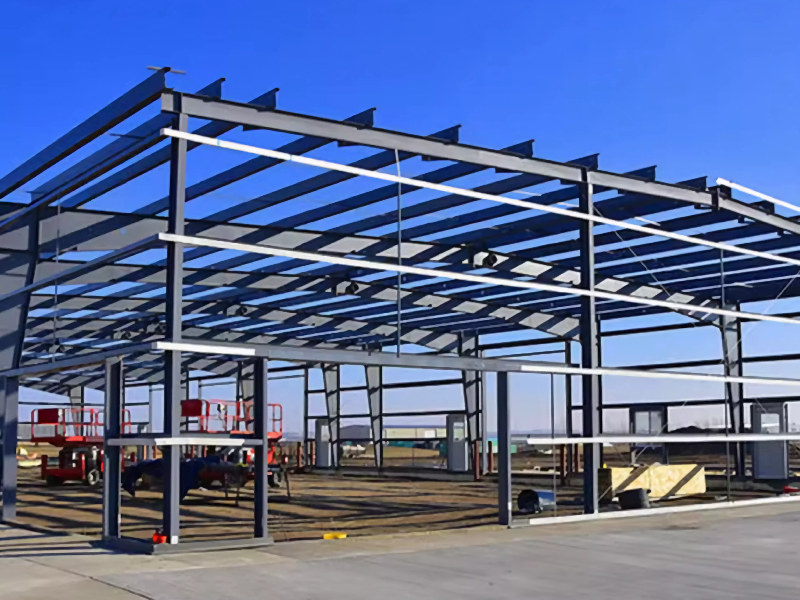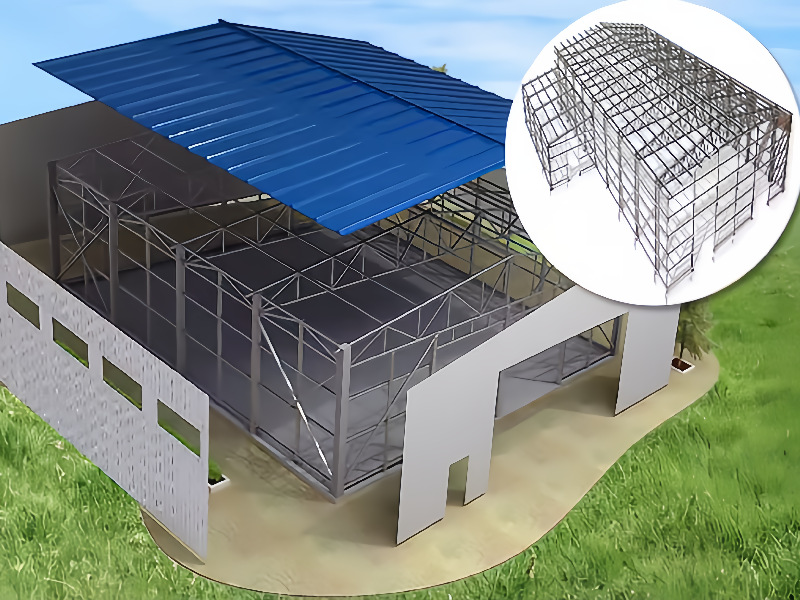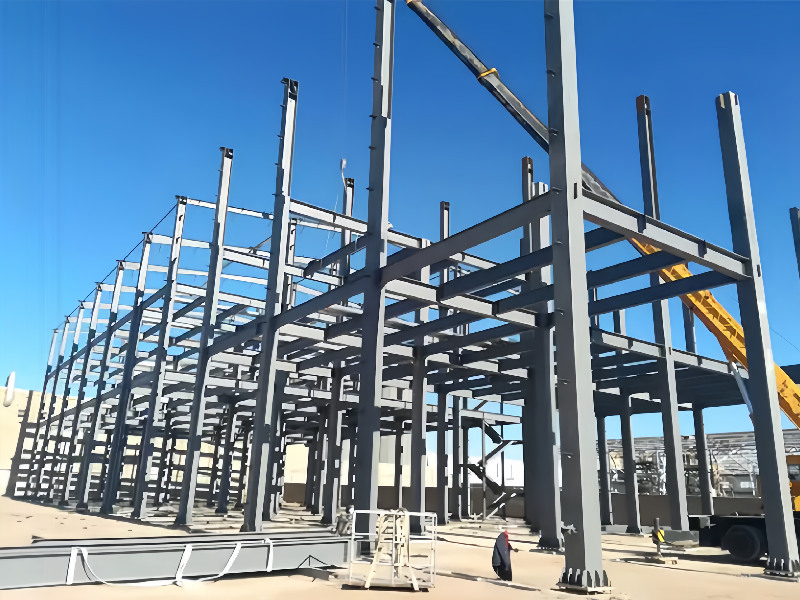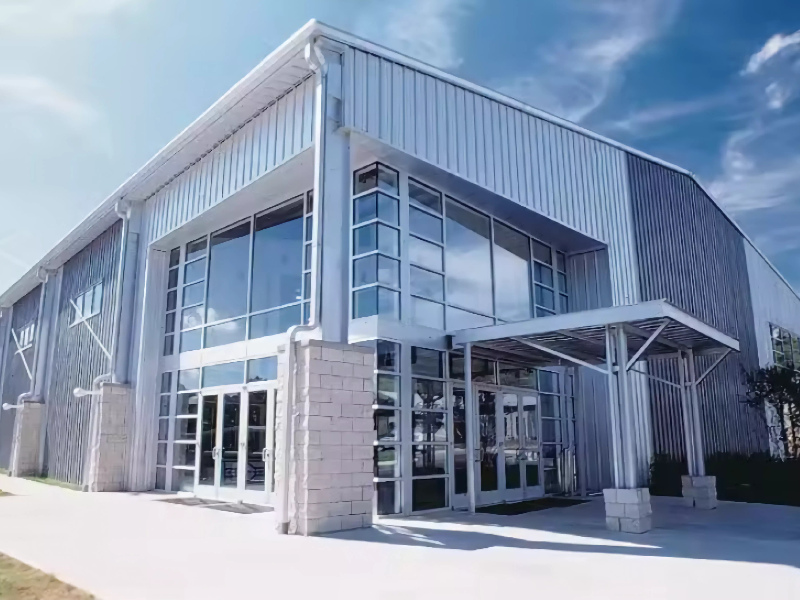จุดก่อสร้างที่สำคัญสำหรับโครงสร้างเหล็ก: การประกันคุณภาพและความปลอดภัย
Nov 18, 2022
การก่อสร้างโครงสร้างเหล็กเป็นกระบวนการทางวิศวกรรมที่มีความต้องการทางเทคนิคสูงและจำเป็นต้องยึดมั่นในประเด็นสำคัญบางประการอย่างเข้มงวด ประเด็นเหล่านี้รวมถึงการวางแผนก่อนการก่อสร้างที่ครอบคลุม การวางตำแหน่งและการวางแนวที่แม่นยำ การจัดการและการติดตั้งอย่างระมัดระวัง รวมถึงการใส่ใจในรายละเอียดระหว่างการติดตั้งส่วนประกอบหลังคาและวัสดุหุ้ม การปฏิบัติตามแนวทางเหล่านี้สามารถรับประกันคุณภาพและความปลอดภัยของโครงการโครงสร้างเหล็ก เช่น โรงงาน สนามกีฬา และอาคารสูงได้ การวางแผนที่แม่นยำและการดำเนินการอย่างพิถีพิถัน: ก่อนเริ่มการก่อสร้าง จำเป็นอย่างยิ่งที่จะต้องพัฒนาวิธีหรือแผนการก่อสร้างโดยละเอียด กระบวนการที่สำคัญ เช่น การแก้ไขการวัด การติดตั้งสลักเกลียวกำลังสูง การสร้างที่อุณหภูมิต่ำ และเทคนิคการเชื่อม ควรผ่านการทดสอบและประเมินผลอย่างเข้มงวด ในระหว่างขั้นตอนการก่อสร้าง จำเป็นต้องมีการควบคุมน้ำหนักของหลังคา ผนัง และแท่นอย่างเข้มงวด เพื่อให้แน่ใจว่าน้ำหนักจะยังคงอยู่ในความสามารถในการรับน้ำหนักของโครงเหล็กสำเร็จรูป เมื่อสร้างความแข็งแกร่งของโครงสร้างเหล็กแล้ว ควรดำเนินการตรวจสอบความเบี่ยงเบนทันที และช่องว่างใดๆ ในแผ่นฐานเสาและด้านบนของฐานรากควรเต็มไปด้วยคอนกรีตมวลรวมละเอียดหรือยาแนวเพื่อรับประกันความมั่นคง ลองนึกภาพผู้รับเหมาที่เริ่มก่อสร้างสนามกีฬาขั้นสูง ด้วยการจัดทำแผนการก่อสร้างอย่างรอบคอบและนำไปปฏิบัติอย่างพิถีพิถัน ผู้รับเหมาจึงมั่นใจได้ว่าสนามฯ โครงสร้างโครงเหล็ก ถูกสร้างขึ้นด้วยความแม่นยำและความมั่นคง ในทางกลับกัน สิ่งนี้รับประกันความปลอดภัยของผู้ชมหลายพันคนที่จะมายืนเต็มอัฒจันทร์ในระหว่างการแข่งขันกีฬาอันน่าตื่นเต้น การวางตำแหน่งและการติดตั้งที่แม่นยำ: การวางตำแหน่งและการจัดตำแหน่งที่แม่นยำของเส้นแกนของอาคาร แกนฐานราก และระดับความสูงเป็นสิ่งสำคัญยิ่งในการก่อสร้างโครงสร้างเหล็ก จำเป็นอย่างยิ่งที่จะต้องแน่ใจว่าสลักเกลียวยื่นออกมาตามความยาวที่ถูกต้องตามข้อกำหนดการออกแบบ การเสียรูปหรือความเสียหายจากการเคลือบต่อส่วนประกอบโครงสร้างเหล็กจะต้องได้รับการแก้ไขและซ่อมแซมทันทีในระหว่างการขนส่ง การขนย้าย และการยก เครื่องหมายที่ชัดเจนและมองเห็นได้บนส่วนประกอบหลัก เช่น เสาเหล็ก และจุดมาตรฐาน ช่วยให้มั่นใจในความแม่นยำของการติดตั้ง นอกจากนี้ สิ่งสำคัญคือต้องเป็นไปตามมาตรฐานระดับชาติด้านความสะอาด โดยรับประกันว่าพื้นผิวของส่วนประกอบปราศจากรอยแผลเป็น ตะกอน หรือเศษอื่นๆ ตัวอย่างเช่น ลองพิจารณาการก่อสร้างอาคารสำนักงานโครงสร้างเหล็กสูง การวางตำแหน่งเสาเหล็กอย่างแม่นยำ การยึดมั่นในเกณฑ์มาตรฐานระดับความสูงที่เหมาะสม และการทำเครื่องหมายและการทำความสะอาดส่วนประกอบอย่างพิถีพิถัน ล้วนส่งผลให้การติดตั้งอาคารโครงสร้างโครงเหล็กประสบความสำเร็จ มาตรการที่เข้มงวดเหล่านี้ไม่เพียงแต่รับประกันความสมบูรณ์ของโครงสร้างเหล็กของอาคารเท่านั้น แต่ยังเป็นรากฐานที่มั่นคงสำหรับขั้นตอนการก่อสร้างต่อๆ ไป เช่น การตกแต่งทางสถาปัตยกรรมและการออกแบบภายใน ความใส่ใจในรายละเอียดหลังคาและการหุ้ม: การติดตั้ง แผงหลังคาโครงสร้างเหล็ก ต้องการความเอาใจใส่เป็นพิเศษในรายละเอียดเพื่อให้แน่ใจว่าการทำงานที่เหมาะสมและอายุการใช้งานยาวนาน สิ่งสำคัญคือต้องวางแผงในทิศทางตรงกันข้ามกับลมที่พัดผ่าน เพื่อให้แน่ใจว่าซี่โครงซ้อนทับกันอย่างถูกต้อง ที่สันหลังคา แผ่นเหล็กควรโค้งงอขึ้นด้านบนเพื่อสร้างขอบหยด ส่วนชายคาควรโค้งงอลงด้านล่างเพื่อสร้างเส้นหยด ควรควบคุมช่องว่างระหว่างแผ่นหลังคาให้อยู่ในช่วง 20-50 มม. ส่วนระยะยืดของแผ่นกดที่รางน้ำควรอยู่ที่ 100-150 มม. สกรูเกลียวปล่อยที่ใช้ยึดควรตั้งฉากกับแผงเหล็กและแป โดยจัดชิดกับศูนย์กลางของแปอย่างแม่นยำ แผงหลังคาที่มีตะแกรงลวด ลวดสแตนเลส หรืออลูมิเนียมฟอยล์จะต้องยืดให้ตรงและยึดปลายทั้งสองข้างระหว่างการติดตั้ง ควรทำการตรวจสอบเป็นประจำเพื่อให้แน่ใจว่าส่วนปลายของแผงเรียบและการติดตั้งแบบขนาน ที่ปลายด้านบนของแผงหลังคาต้องใช้สกรูเพื่อป้องกันการลื่นไถลลงมา การติดตั้งแปจะต้องรับประกันความเรียบของหลังคาก่อนดำเนินการติดตั้งแผ่นเหล็กทำโปรไฟล์ ตัวอย่างเช่น การแสดงภาพการก่อสร้างโรงงานโครงสร้างเหล็กอุตสาหกรรมขนาดใหญ่ การติดตั้งแผงหลังคาโครงสร้างเหล็กอย่างแม่นยำถือเป็นสิ่งสำคัญในการรักษาโครงสร้างที่ทนทานต่อสภาพอากาศและทนทาน ด้วยการปฏิบัติตามแนวทางปฏิบัติในการติดตั้งที่แนะนำ เช่น การวางแนวที่เหมาะสม การโค้งงอที่สันเขาและชายคาที่ถูกต้อง และการควบคุมช่องว่างอย่างพิถีพิถัน โรงงานแห่งนี้ยังคงได้รับการปกป้องจากองค์ประกอบด้านสิ่งแวดล้อม ในขณะเดียวกันก็มอบสภาพแวดล้อมการทำงานที่ปลอดภัยและมีประสิทธิผลสำหรับผู้พักอาศัย เพื่อให้บรรลุถึงการก่อสร้างโครงสร้างเหล็กคุณภาพสูง การยึดมั่นในจุดก่อสร้างที่สำคัญอย่างเข้มงวดถือเป็นสิ่งสำคัญ โดยได้สำรวจความสำคัญของการวางแผนและการดำเนินการโดยละเอียด การวางตำแหน่งและการติดตั้งที่แม่นยำ รวมถึงการใส่ใจในรายละเอียดของหลังคาและวัสดุหุ้ม การปฏิบัติตามแนวทางเหล่านี้ ผู้รับเหมาสามารถรับประกันความสำเร็จของโครงการโครงสร้างเหล็กที่ตรงตามข้อกำหนดของอาคารขนาดใหญ่ รับประกันทั้งความปลอดภัยและการใช้งาน ไม่ว่าจะเป็นสนามกีฬา อาคารสำนักงานสูง หรือโรงปฏิบัติงานโครงสร้างเหล็กเชิงอุตสาหกรรม การดำเนินการอย่างระมัดระวังในการพิจารณาการก่อสร้างเหล่านี้ ช่วยให้มั่นใจได้ถึงความแข็งแกร่งที่ยั่งยืนและความมั่นคงของโครงสร้างเหล็กน้ำหนักเบา ซึ่งเป็นการกำหนดภูมิทัศน์ของสถาปัตยกรรมสมัยใหม่
อ่านเพิ่มเติม



